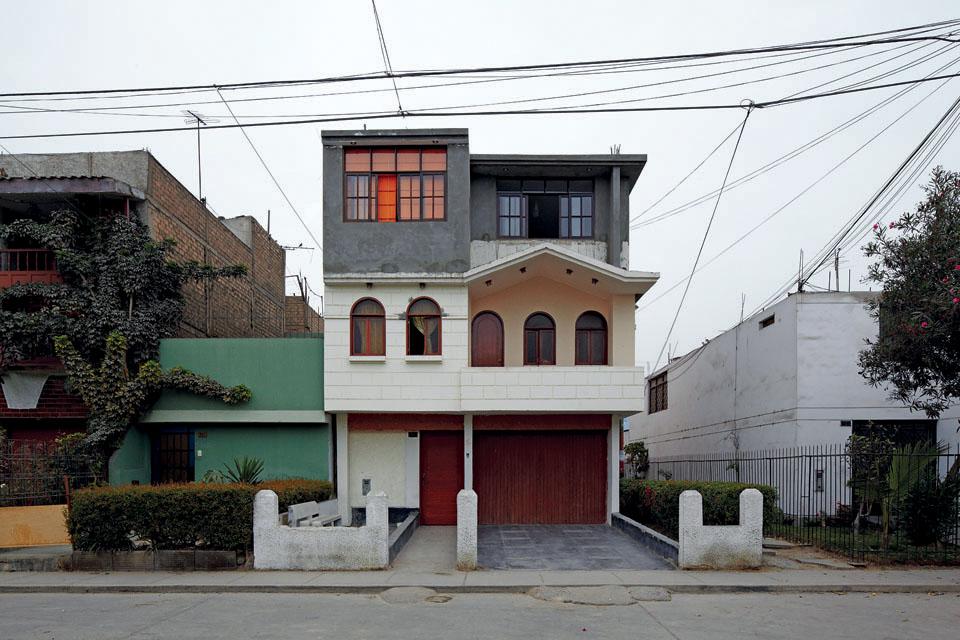
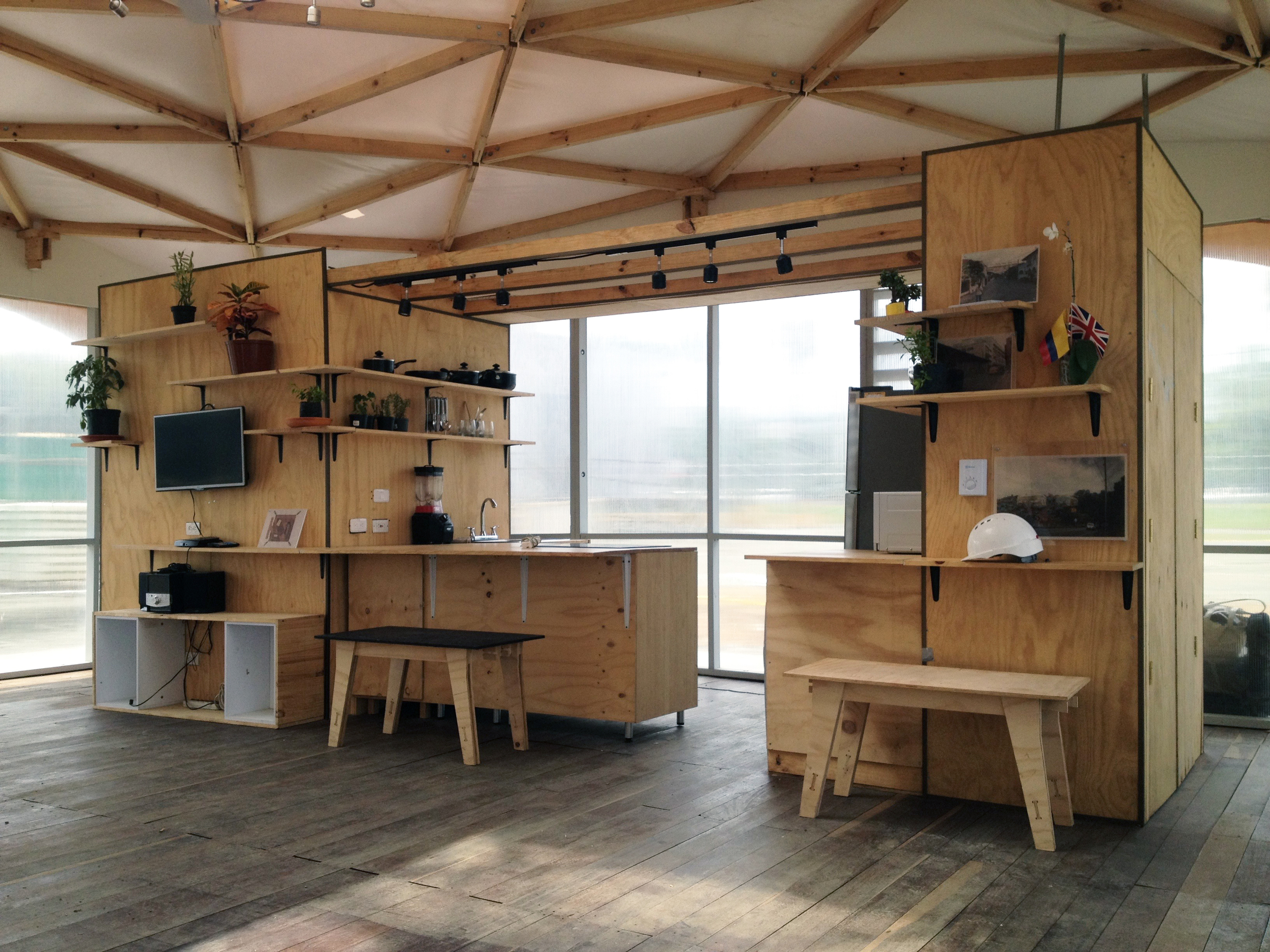



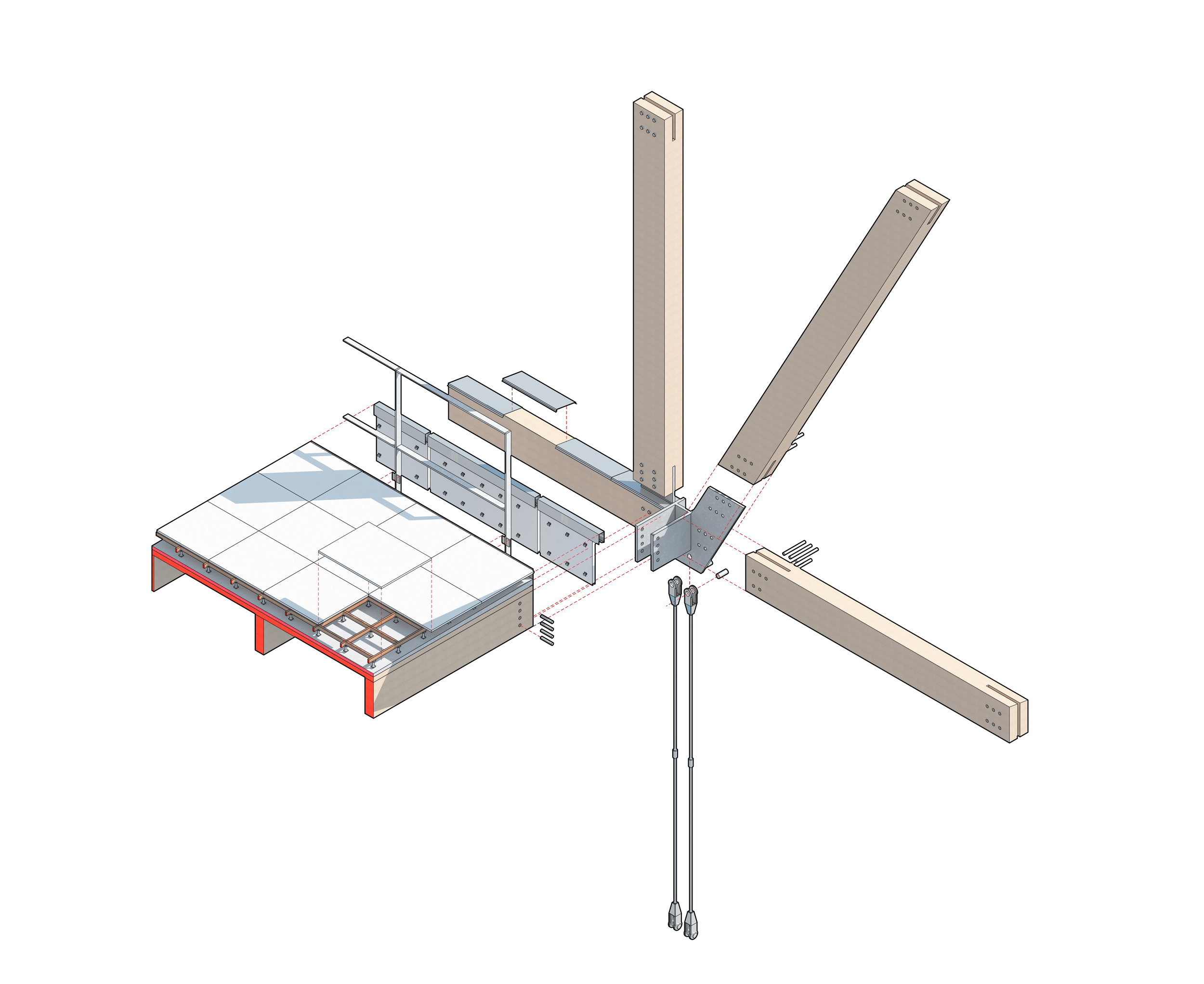
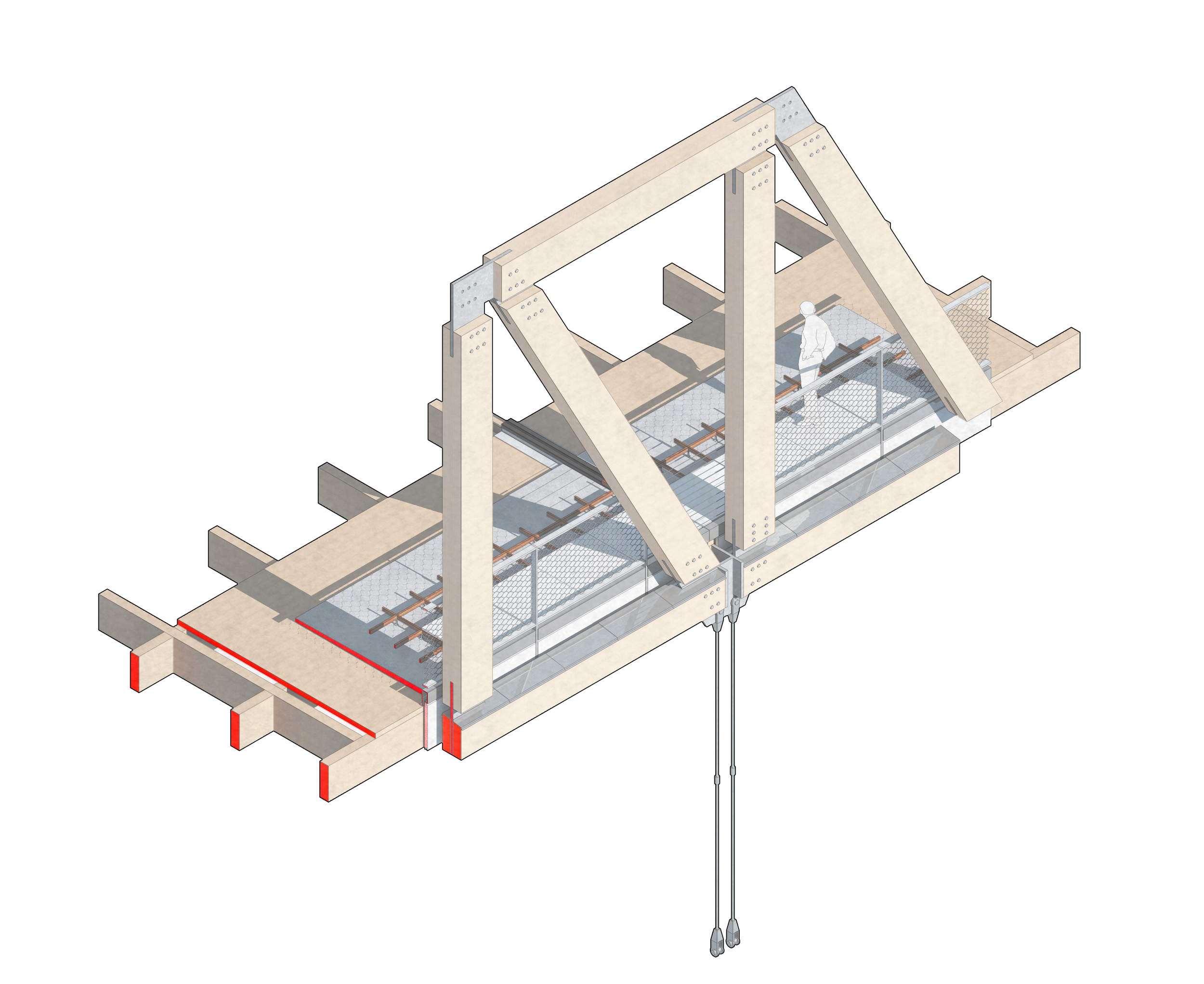
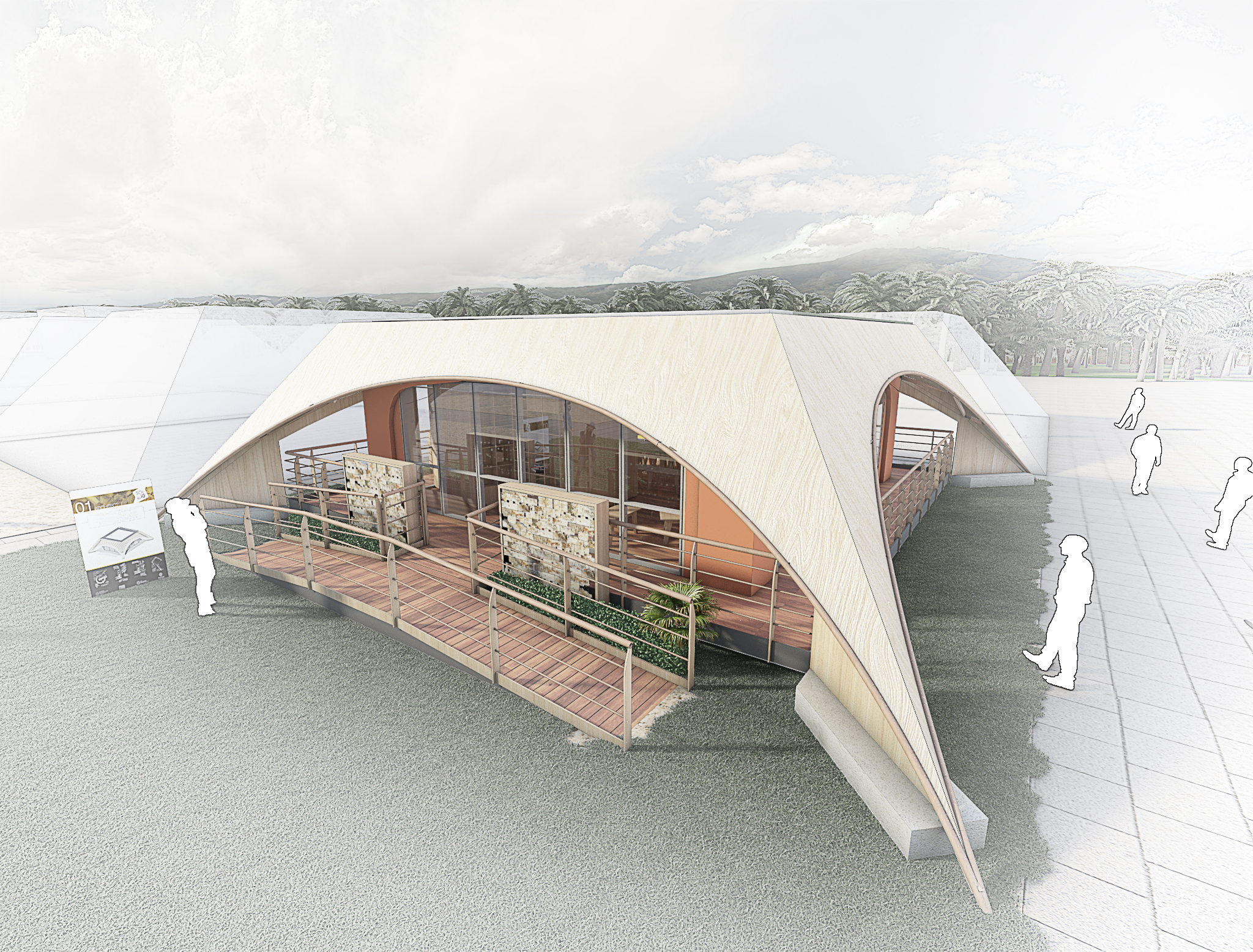

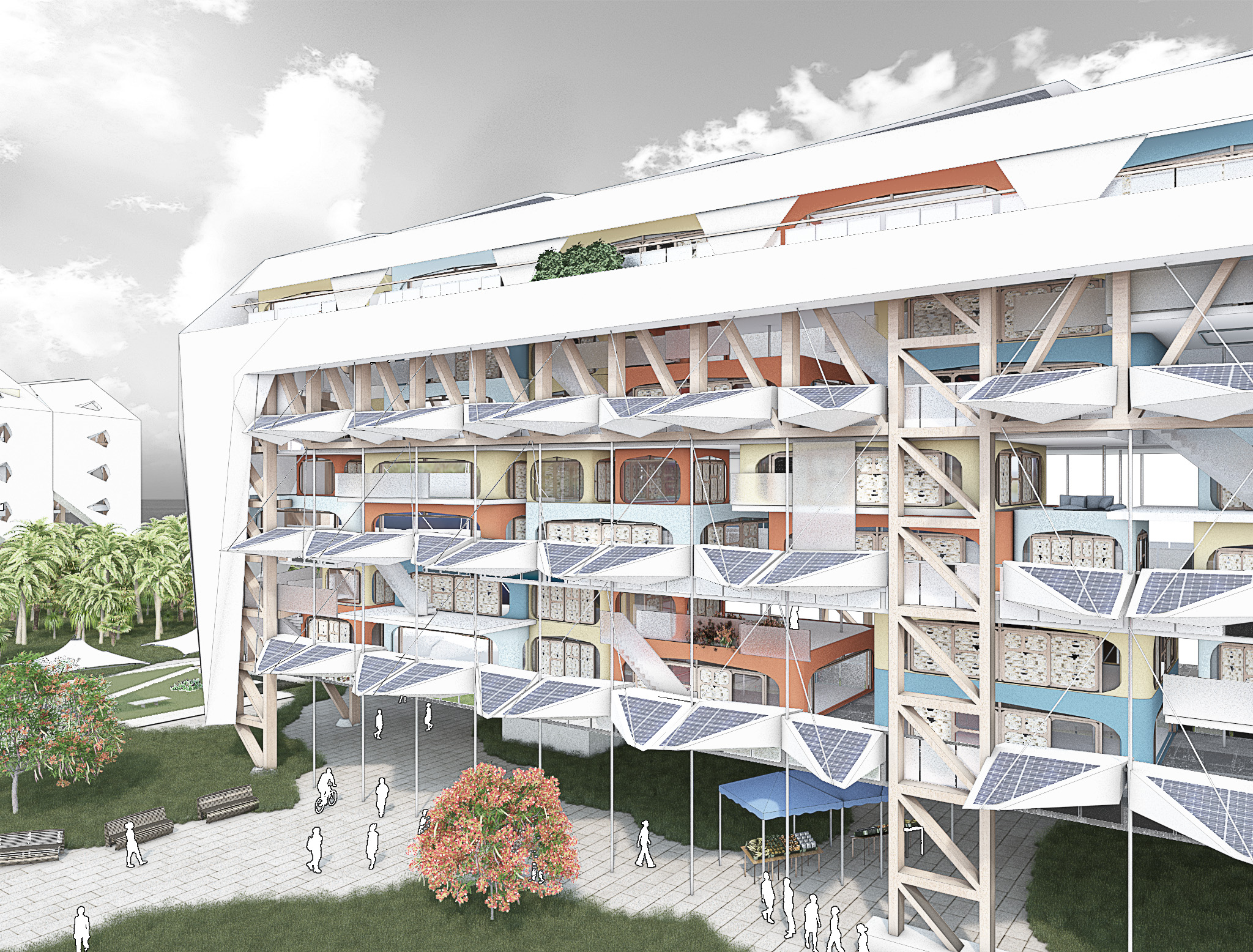
Date :
August 2014 - December 15
Description :
Residential block and 1:1 prototype of a house
Location :
Cali, Colombia
The Solar Decathlon is an international competition created by the U.S. Department of Energy in which universities from all over the world work to design, build and operate a grid-connected, an energetically self sufficient house, that uses solar energy as the only energy source and that is equipped with all of the technologies that enable maximum energy efficiency. During the final phase of the competition university teams assemble their houses at a central location and then open each competition prototype house to the general public, while undergoing the ten contests of the competition. .
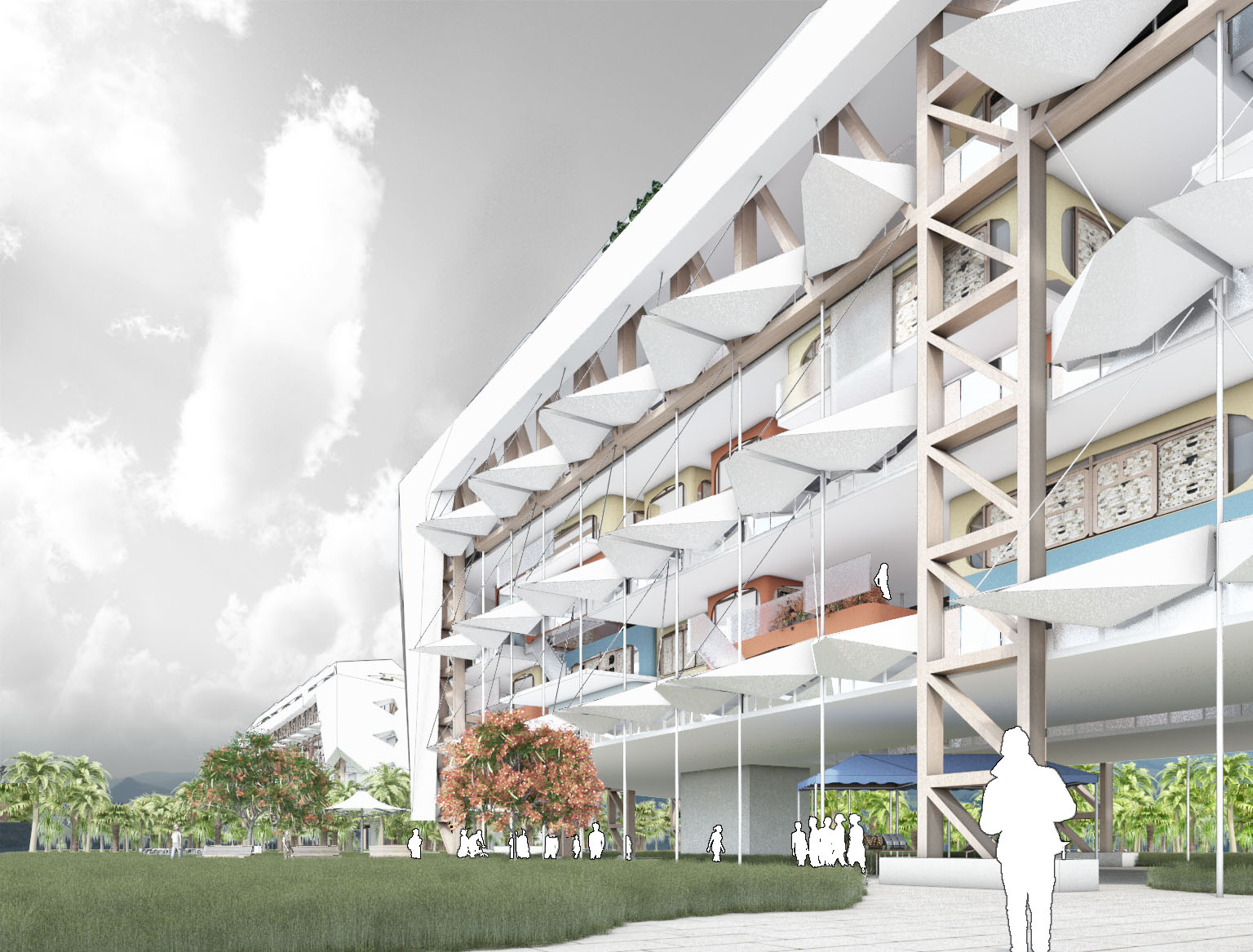
Our teams entry comprised of a mid rise housing block with adaptable floor arrangements and the technical detail of a 1:1 prototype to be built in December 2015. During the project I acted as team leader and project managed the production of drawings packages for 9 months. These criteria meant that team work, logistics and communication were of paramount importance Further to this there was a restrictive $50,000 per unit budget which created a further design restriction. My role also included a sponsored trip to Colombia and an opportunity to speak at the BRE about the technical advancements made in foam structures and bio-composites
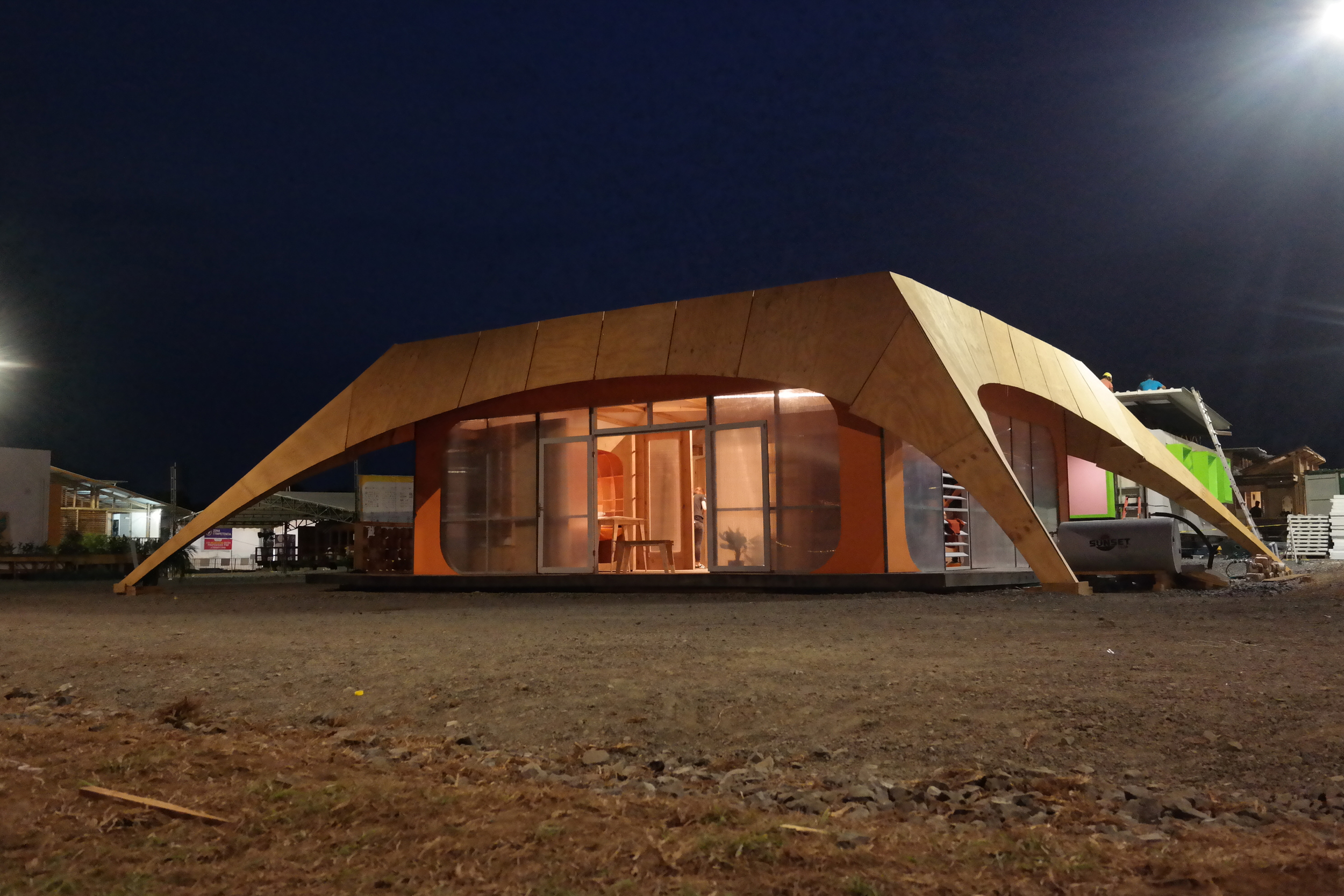
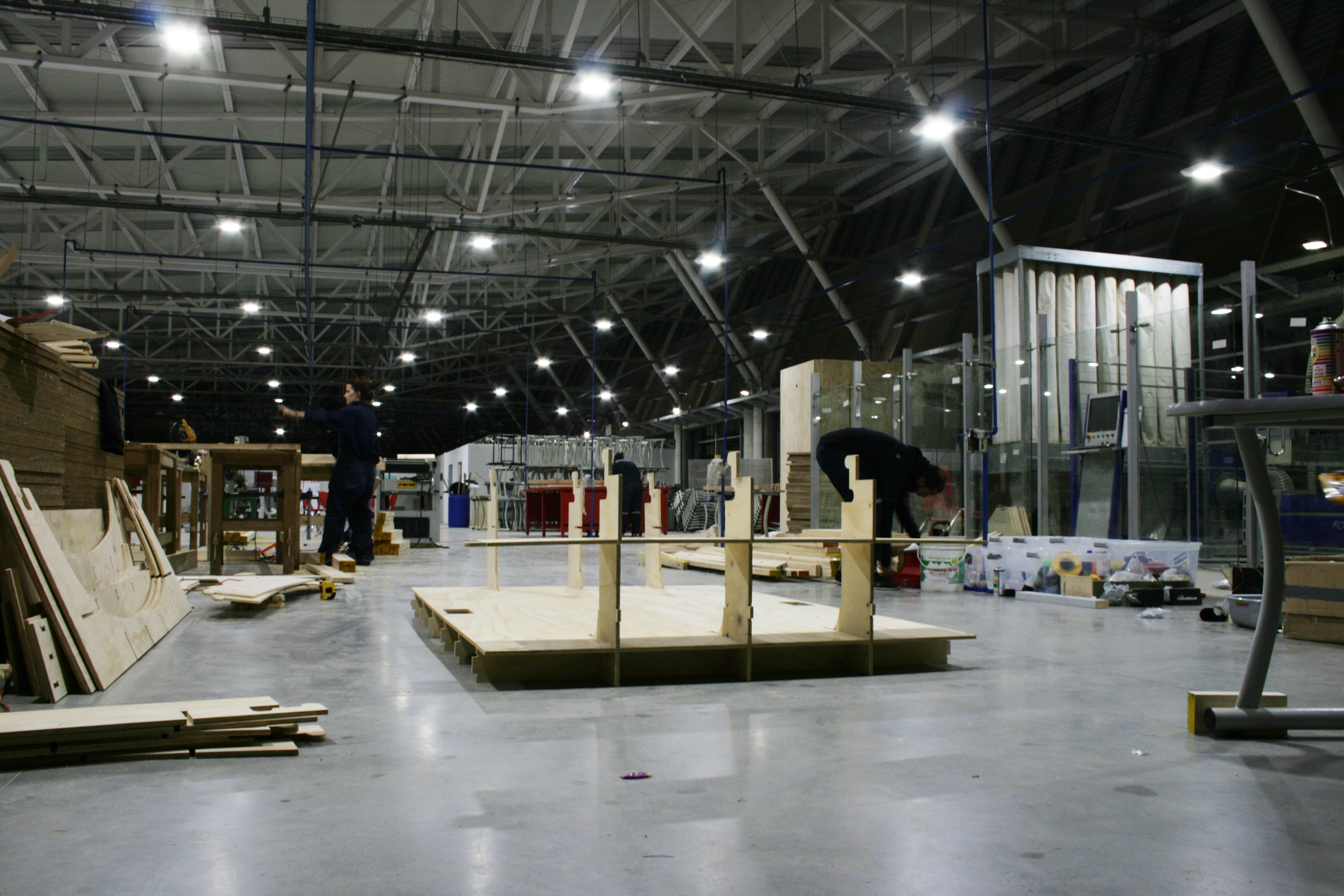
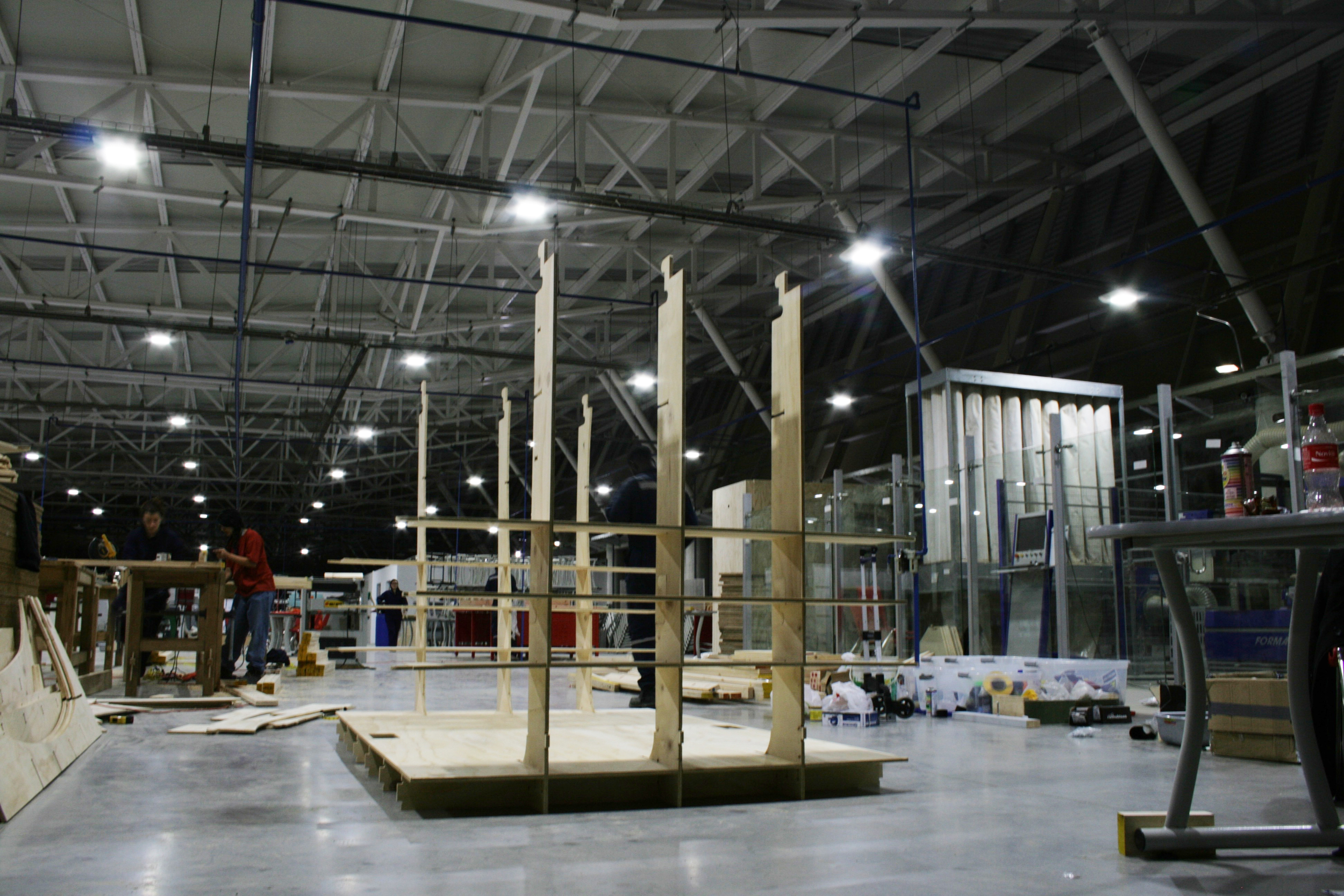
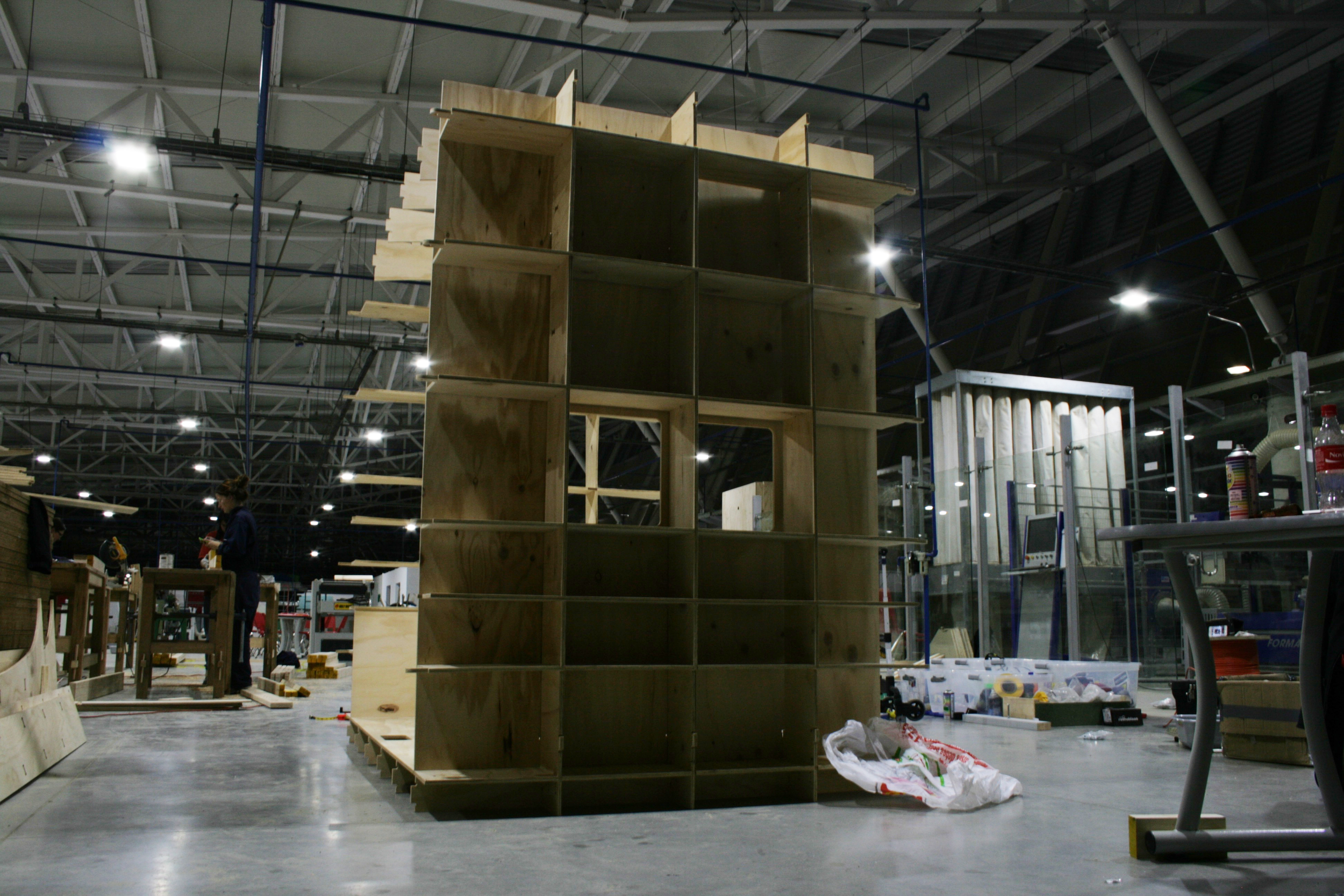















Date :
August 2014 - December 15
Description :
Residential block and 1:1 prototype of a house
Location :
Cali, Colombia
The Solar Decathlon is an international competition created by the U.S. Department of Energy in which universities from all over the world work to design, build and operate a grid-connected, an energetically self sufficient house, that uses solar energy as the only energy source and that is equipped with all of the technologies that enable maximum energy efficiency. During the final phase of the competition university teams assemble their houses at a central location and then open each competition prototype house to the general public, while undergoing the ten contests of the competition. .
Our teams entry comprised of a mid rise housing block with adaptable floor arrangements and the technical detail of a 1:1 prototype to be built in December 2015. During the project I acted as team leader and project managed the production of drawings packages for 9 months. These criteria meant that team work, logistics and communication were of paramount importance Further to this there was a restrictive $50,000 per unit budget which created a further design restriction. My role also included a sponsored trip to Colombia and an opportunity to speak at the BRE about the technical advancements made in foam structures and bio-composites