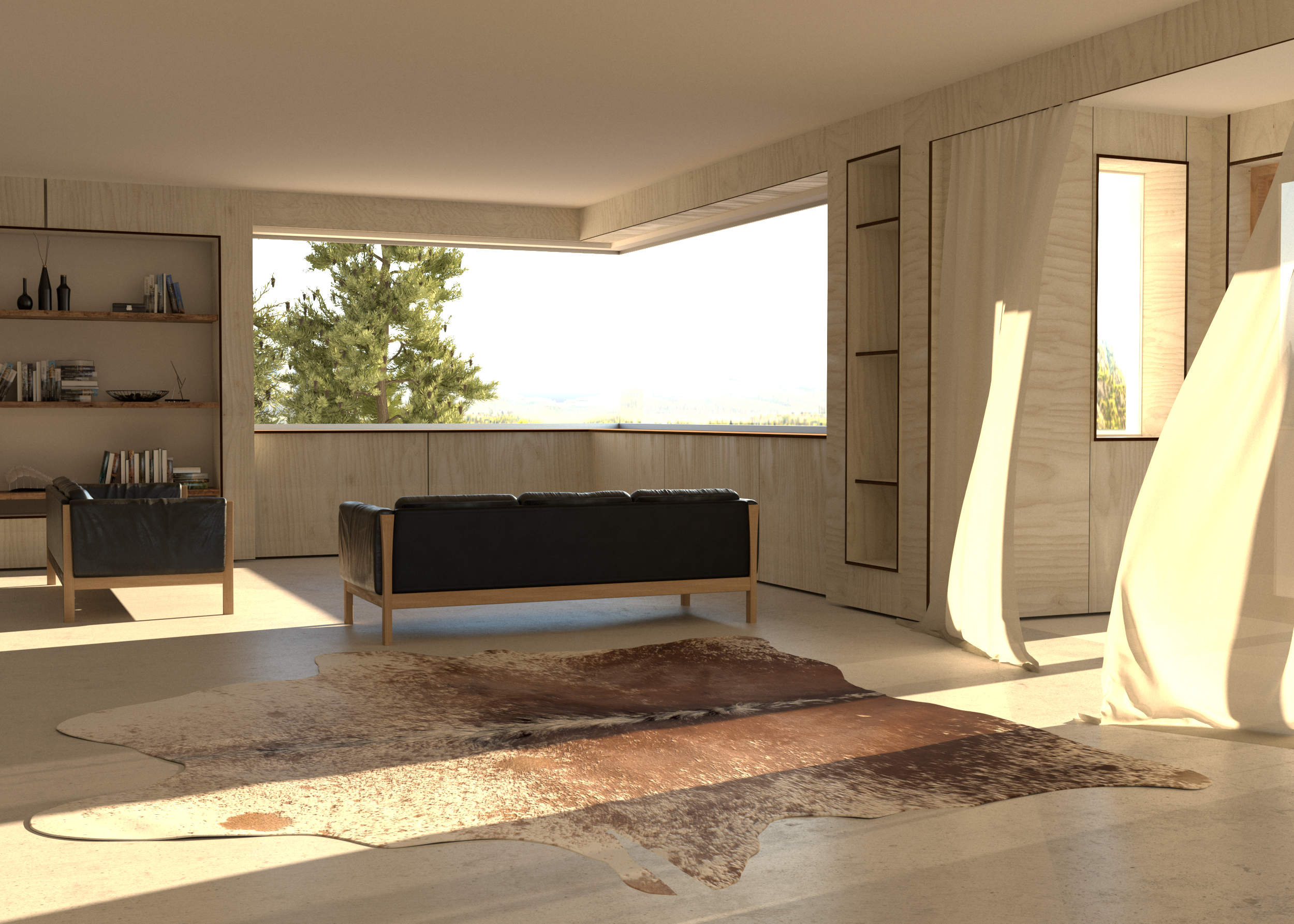
Date :
June 2016
Description :
Residential refurbishment
Total size 260 sq.m
Location :
Kent, united Kingdom
This house, originally built by Baden Powell at the turn of the century stands at the top of a hill overlooking the Cliffs of Dover. The house is enclosed by a natural forest to the rear and has expensive views through its flanking elevations. The main living space, originally intended as a scout hall is expansive and has windows along three elevations. The brief sought to expand the fenestration of the house and open the views of the kitchen through the living room. We also renovated the interior space creating a wall of storage, shelving and hidden curtains throughout the entire living room. This reconfiguration also allowed a layer of thermal insulation to be applied to the internal elevation without disrupting the architectural language of the space.
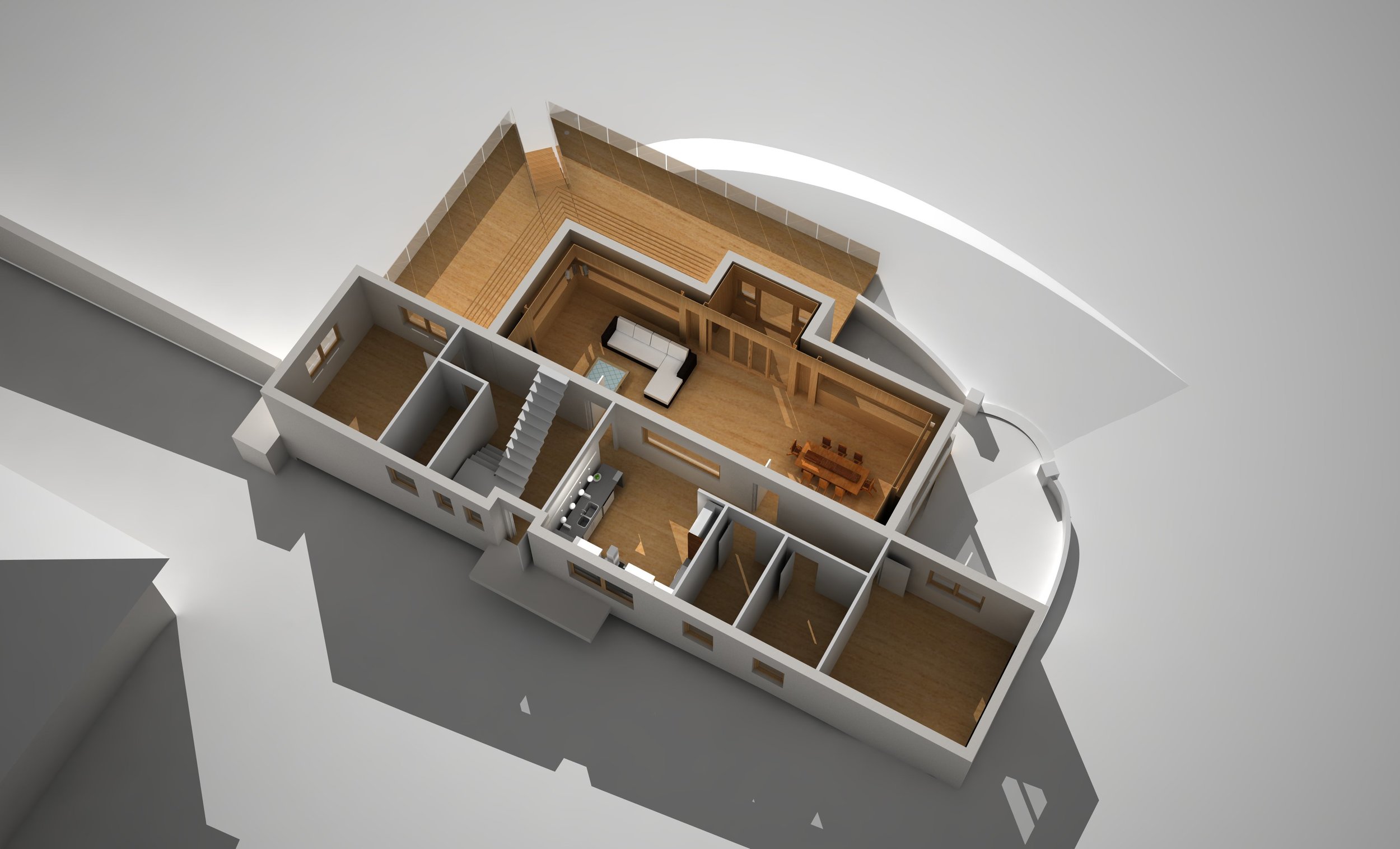
Date :
June 2016
Description :
Residential refurbishment
Total size 260 sq.m
Location :
Kent, united Kingdom
This house, originally built by Baden Powell at the turn of the century stands at the top of a hill overlooking the Cliffs of Dover. The house is enclosed by a natural forest to the rear and has expensive views through its flanking elevations. The main living space, originally intended as a scout hall is expansive and has windows along three elevations. The brief sought to expand the fenestration of the house and open the views of the kitchen through the living room. We also renovated the interior space creating a wall of storage, shelving and hidden curtains throughout the entire living room. This reconfiguration also allowed a layer of thermal insulation to be applied to the internal elevation without disrupting the architectural language of the space.
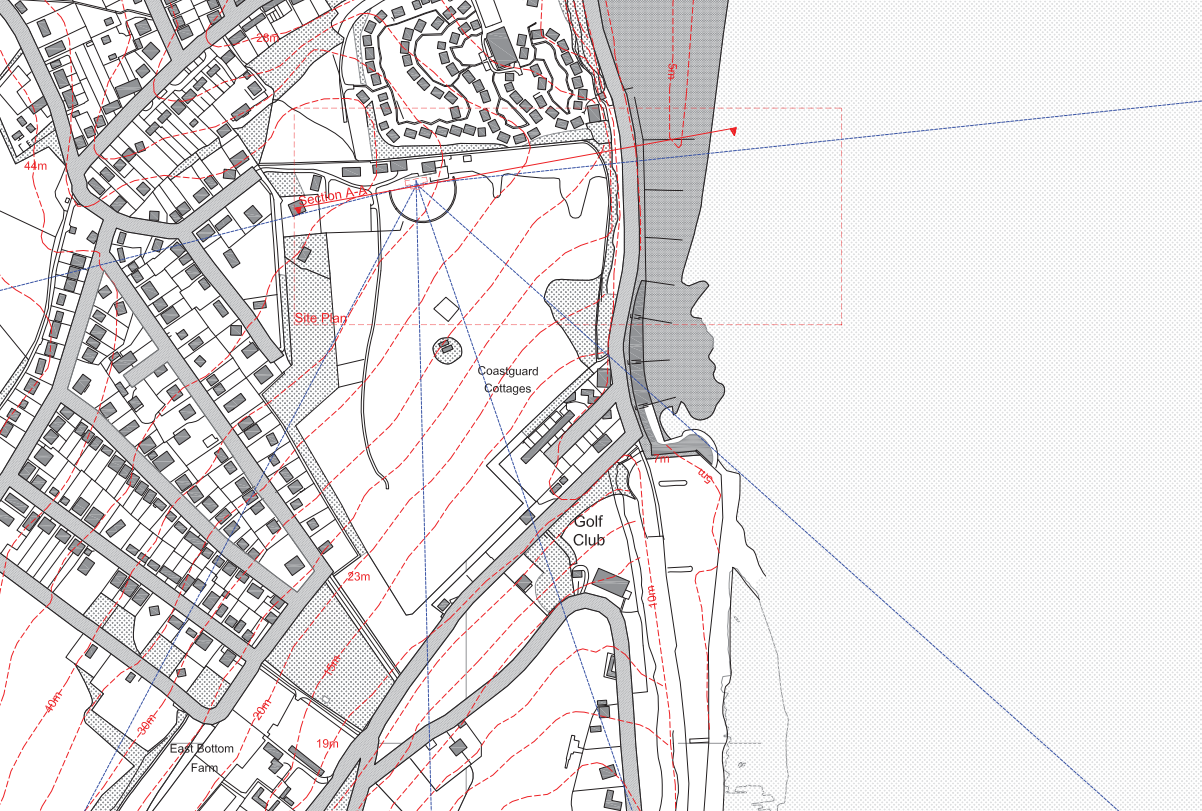
Date :
June 2016
Description :
Residential refurbishment
Total size 260 sq.m
Location :
Kent, united Kingdom
This house, originally built by Baden Powell at the turn of the century stands at the top of a hill overlooking the Cliffs of Dover. The house is enclosed by a natural forest to the rear and has expensive views through its flanking elevations. The main living space, originally intended as a scout hall is expansive and has windows along three elevations. The brief sought to expand the fenestration of the house and open the views of the kitchen through the living room. We also renovated the interior space creating a wall of storage, shelving and hidden curtains throughout the entire living room. This reconfiguration also allowed a layer of thermal insulation to be applied to the internal elevation without disrupting the architectural language of the space.
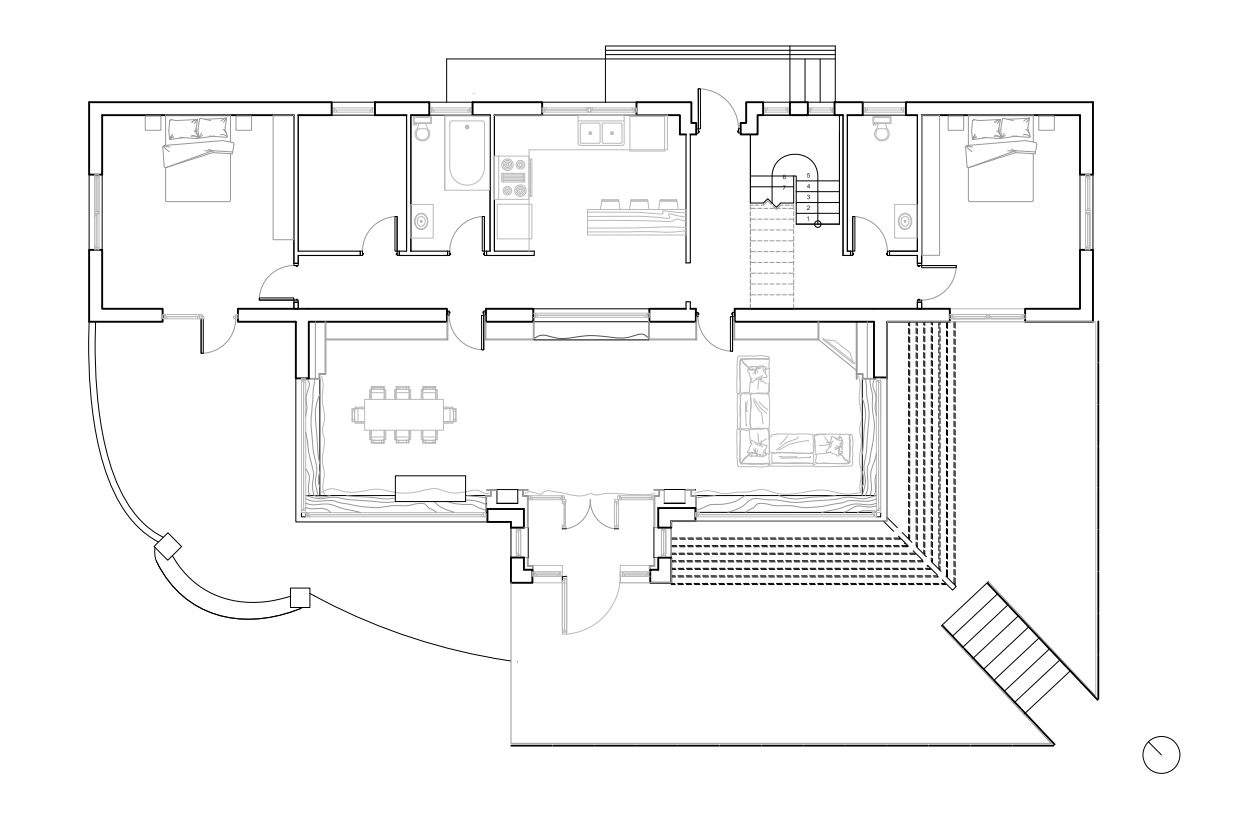
Date :
June 2016
Description :
Residential refurbishment
Total size 260 sq.m
Location :
Kent, united Kingdom
This house, originally built by Baden Powell at the turn of the century stands at the top of a hill overlooking the Cliffs of Dover. The house is enclosed by a natural forest to the rear and has expensive views through its flanking elevations. The main living space, originally intended as a scout hall is expansive and has windows along three elevations. The brief sought to expand the fenestration of the house and open the views of the kitchen through the living room. We also renovated the interior space creating a wall of storage, shelving and hidden curtains throughout the entire living room. This reconfiguration also allowed a layer of thermal insulation to be applied to the internal elevation without disrupting the architectural language of the space.
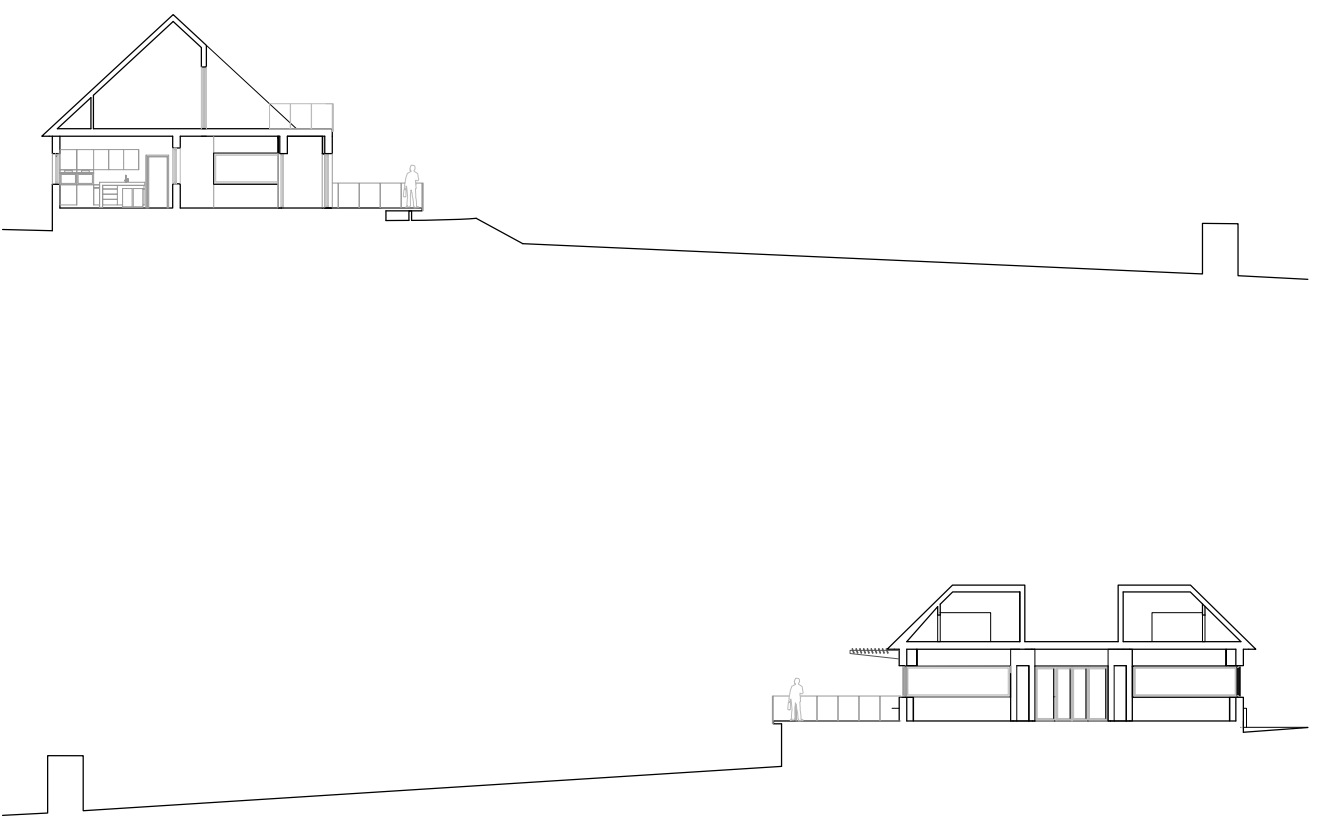
Date :
June 2016
Description :
Residential refurbishment
Total size 260 sq.m
Location :
Kent, united Kingdom
This house, originally built by Baden Powell at the turn of the century stands at the top of a hill overlooking the Cliffs of Dover. The house is enclosed by a natural forest to the rear and has expensive views through its flanking elevations. The main living space, originally intended as a scout hall is expansive and has windows along three elevations. The brief sought to expand the fenestration of the house and open the views of the kitchen through the living room. We also renovated the interior space creating a wall of storage, shelving and hidden curtains throughout the entire living room. This reconfiguration also allowed a layer of thermal insulation to be applied to the internal elevation without disrupting the architectural language of the space.
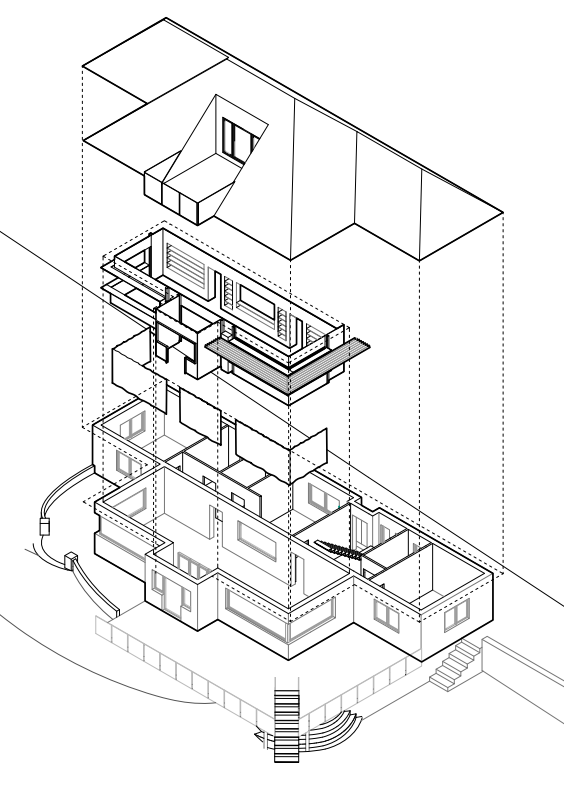
Date :
June 2016
Description :
Residential refurbishment
Total size 260 sq.m
Location :
Kent, united Kingdom
This house, originally built by Baden Powell at the turn of the century stands at the top of a hill overlooking the Cliffs of Dover. The house is enclosed by a natural forest to the rear and has expensive views through its flanking elevations. The main living space, originally intended as a scout hall is expansive and has windows along three elevations. The brief sought to expand the fenestration of the house and open the views of the kitchen through the living room. We also renovated the interior space creating a wall of storage, shelving and hidden curtains throughout the entire living room. This reconfiguration also allowed a layer of thermal insulation to be applied to the internal elevation without disrupting the architectural language of the space.






Date :
June 2016
Description :
Residential refurbishment
Total size 260 sq.m
Location :
Kent, united Kingdom
This house, originally built by Baden Powell at the turn of the century stands at the top of a hill overlooking the Cliffs of Dover. The house is enclosed by a natural forest to the rear and has expensive views through its flanking elevations. The main living space, originally intended as a scout hall is expansive and has windows along three elevations. The brief sought to expand the fenestration of the house and open the views of the kitchen through the living room. We also renovated the interior space creating a wall of storage, shelving and hidden curtains throughout the entire living room. This reconfiguration also allowed a layer of thermal insulation to be applied to the internal elevation without disrupting the architectural language of the space.
Date :
June 2016
Description :
Residential refurbishment
Total size 260 sq.m
Location :
Kent, united Kingdom
This house, originally built by Baden Powell at the turn of the century stands at the top of a hill overlooking the Cliffs of Dover. The house is enclosed by a natural forest to the rear and has expensive views through its flanking elevations. The main living space, originally intended as a scout hall is expansive and has windows along three elevations. The brief sought to expand the fenestration of the house and open the views of the kitchen through the living room. We also renovated the interior space creating a wall of storage, shelving and hidden curtains throughout the entire living room. This reconfiguration also allowed a layer of thermal insulation to be applied to the internal elevation without disrupting the architectural language of the space.
Date :
June 2016
Description :
Residential refurbishment
Total size 260 sq.m
Location :
Kent, united Kingdom
This house, originally built by Baden Powell at the turn of the century stands at the top of a hill overlooking the Cliffs of Dover. The house is enclosed by a natural forest to the rear and has expensive views through its flanking elevations. The main living space, originally intended as a scout hall is expansive and has windows along three elevations. The brief sought to expand the fenestration of the house and open the views of the kitchen through the living room. We also renovated the interior space creating a wall of storage, shelving and hidden curtains throughout the entire living room. This reconfiguration also allowed a layer of thermal insulation to be applied to the internal elevation without disrupting the architectural language of the space.
Date :
June 2016
Description :
Residential refurbishment
Total size 260 sq.m
Location :
Kent, united Kingdom
This house, originally built by Baden Powell at the turn of the century stands at the top of a hill overlooking the Cliffs of Dover. The house is enclosed by a natural forest to the rear and has expensive views through its flanking elevations. The main living space, originally intended as a scout hall is expansive and has windows along three elevations. The brief sought to expand the fenestration of the house and open the views of the kitchen through the living room. We also renovated the interior space creating a wall of storage, shelving and hidden curtains throughout the entire living room. This reconfiguration also allowed a layer of thermal insulation to be applied to the internal elevation without disrupting the architectural language of the space.
Date :
June 2016
Description :
Residential refurbishment
Total size 260 sq.m
Location :
Kent, united Kingdom
This house, originally built by Baden Powell at the turn of the century stands at the top of a hill overlooking the Cliffs of Dover. The house is enclosed by a natural forest to the rear and has expensive views through its flanking elevations. The main living space, originally intended as a scout hall is expansive and has windows along three elevations. The brief sought to expand the fenestration of the house and open the views of the kitchen through the living room. We also renovated the interior space creating a wall of storage, shelving and hidden curtains throughout the entire living room. This reconfiguration also allowed a layer of thermal insulation to be applied to the internal elevation without disrupting the architectural language of the space.
Date :
June 2016
Description :
Residential refurbishment
Total size 260 sq.m
Location :
Kent, united Kingdom
This house, originally built by Baden Powell at the turn of the century stands at the top of a hill overlooking the Cliffs of Dover. The house is enclosed by a natural forest to the rear and has expensive views through its flanking elevations. The main living space, originally intended as a scout hall is expansive and has windows along three elevations. The brief sought to expand the fenestration of the house and open the views of the kitchen through the living room. We also renovated the interior space creating a wall of storage, shelving and hidden curtains throughout the entire living room. This reconfiguration also allowed a layer of thermal insulation to be applied to the internal elevation without disrupting the architectural language of the space.